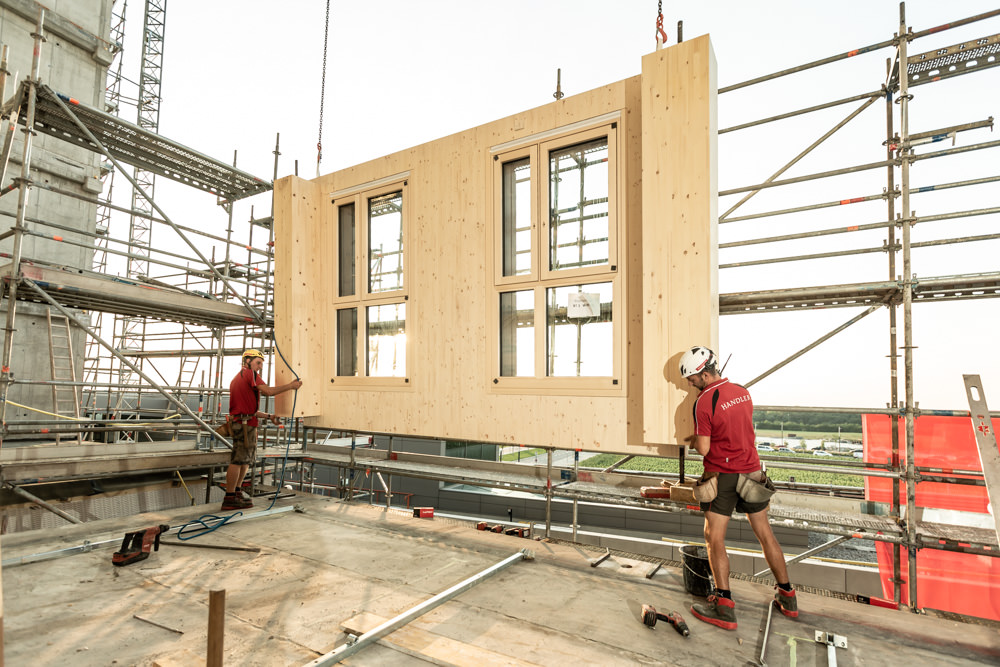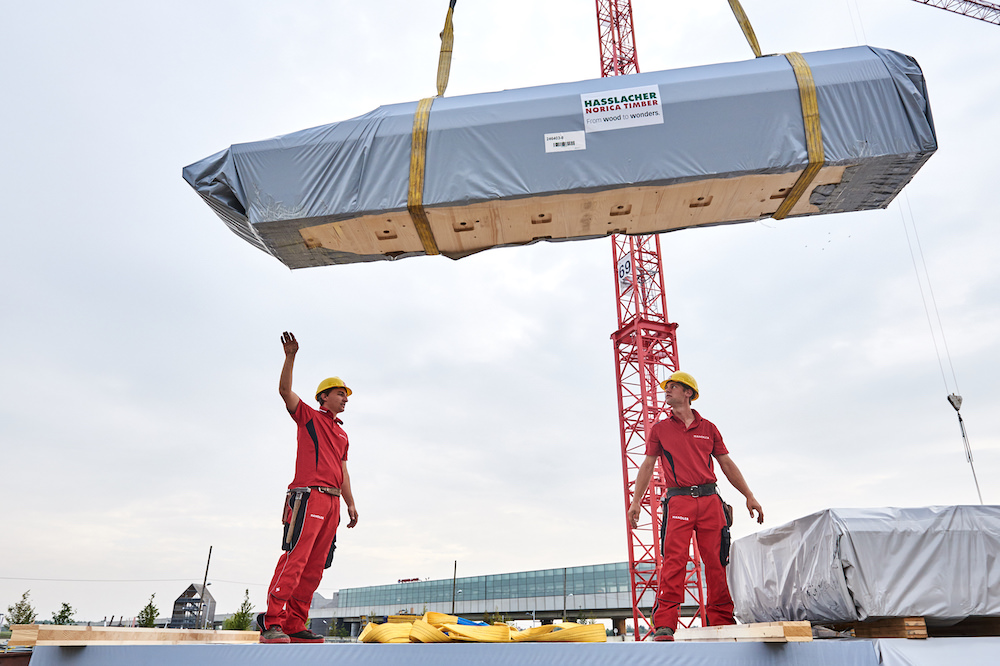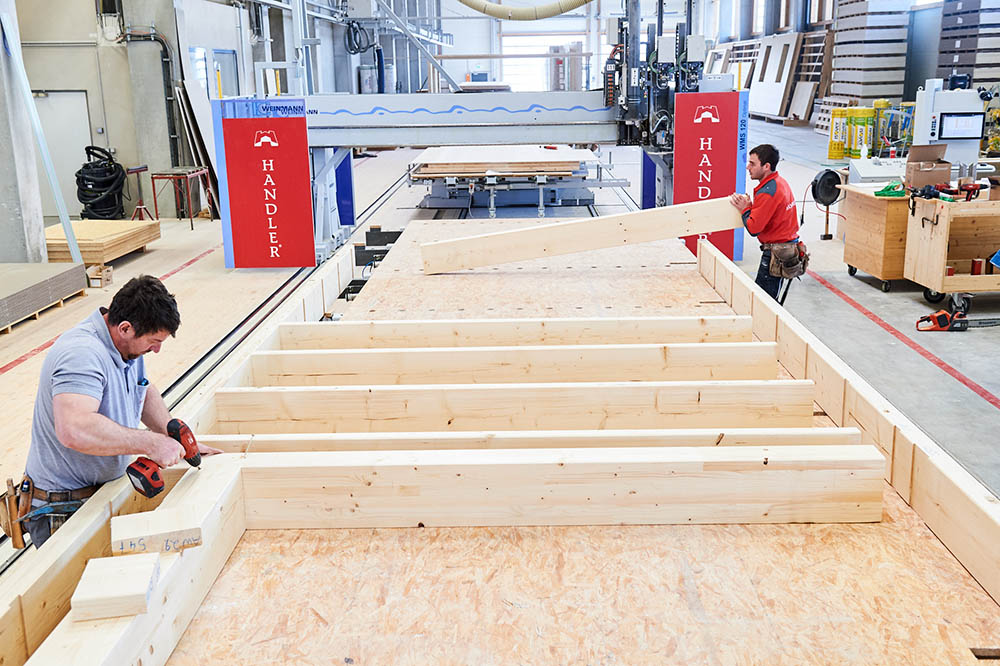Who is behind it?
TSince its initial presentation in 2015, HoHo Vienna has been the object of much curiosity and appreciation – internationally as well as nationally. As 75% of the building is composed of wood, the high-rise is a showcase project for modern timber construction. It was important to demonstrate that wood as a sustainable alternative in cities or urban areas can be taken seriously as a construction material even in the construction of high-rise buildings and can be used in an economically, commercially and ecologically efficient manner. Impressed by this pioneering sustainable approach, oberösterreichische Investmentgruppe AVV came on board as a partner in 2018. After successful completion, AVV acquired HoHo Wien-Entwicklungsgesellschaft in its entirety in May 2021 and incorporated it into its broadly diversified real estate portfolio. ViennaEstate Immobilien AG is responsible for management of the property.

Construction system

CONSTRUCTION SYSTEM
A ’simple‘ modular construction system and extensive prefabrication. Richard Woschitz of the Woschitz Group, was able to optimally meet all requirements regarding structural stability and structural design which are enormous in terms of soundproofing, fire protection and robustness, but also efficiency, etc. The system applied by HoHo Vienna, which is kept deliberately ’simple‘, stacks up four prefabricated, serial building elements: supports, joist, ceiling panels and facade elements.

LOGISTICS
All included, HoHo Vienna comprises five structures of between six and twenty-four floors – with two underground floors packed with technical facilities and comprising 54 parking spaces. Timber assembly took no more than approximately one and a half weeks per floor. Assembly workers faced particularly serious challenges during the winter months since facade construction followed immediately thereafter, one floor at a time.

PREFABRICATION
A high degree of prefabrication saves time on the construction site. The tower that forms part of the HoHo Vienna project has one major strength: lots of building parts are prefabricated in the factory where weather conditions can be left out of account. The windows supplied by Katzbeck, for example, are for the most part assembled in modern workshops of the Carinthia-based HASSLACHER Company, where the supports made of glued laminated timber and external wall elements made of cross-laminated timber are manufactured.
Hybrid ceilings for HoHo Vienna
X-Lam Concrete stands for cross-laminated timber, i.e. glued and pressed cross-laminated timber with concrete. The wood for the XC® ceiling panels supplied by MMK, a joint venture bringing together Mayr-Melnhof Holz Holding AG and the Kirchdorfer Group are sourced from Mayr-Melnhof’s own timberland. The timber-concrete composite elements are attached to the cores of the building or the building frame and connected with the supports previously integrated into the prefabricated external wall modules made of solid wood. 1,000 load-bearing composite walls were delivered to the construction site at Seestadt Aspern in just-in-time fashion and assembled there. Aside from the 16,000 sq. m. of XC® ceiling elements, the Kirchdorfer Company will also be delivering 99 staircases and platforms and more than 600 running metres of supports, 4,800 running metres of prefabricated girders and 2,300 sq. m. of prefabricated ceilings.
Prefabrication saves time
The cross-laminated timber walls and glued laminated timber supports supplied by Hasslacher Norica Timber all originate from sustainably managed forests. The spruce trees for HoHo Vienna are cut, dried and sorted at headquarters in Sachsenburg, before being supplied to Hasslacher Holzbausysteme GmbH in Hermagor and to Noritec Holzindustrie GmbH in Stall in the Mölltal Valley as sawn timber. All in all, Hasslacher will be supplying some 800 glued laminated timber supports and 14,400 sq. m. of cross-laminated timber as external wall elements for HoHo Vienna, with the added feature that the windows supplied by the Katzbeck Company will already have been installed at the production facility. Thanks to sophisticated logistics, only 50 lorry trips from Carinthia to Seestadt will be necessary to deliver this quantity of different components.
Facts & Figures
The international trend towards high-rises has not passed Vienna by. A workplace in lofty heights with a green view conveys a sense of individuality and a piece of freedom. A feeling orchestrated and implemented in a unique fashion in HoHo Vienna, particularly through use of wood as a construction material. This commercial property is special: no shopping mall, but an oasis of wellbeing instead.

| Proprietor since 05/2021: | oberösterreichische Investmentgruppe AVV |
| Architecture: | University Professor Rüdiger Lainer |
| Implementation planning: | architect Gottfried Markom |
| Planning of support structure, building physics: | Dr. Richard Woschitz, Dr. Ronald Mischek ZT GmbH |
| Fire protection engineering: | Alexander Kunz, MSc, Kunz – die innovativen Brandschutzplaner |
| Contractor: | Markus Handler, HANDLER Group |
| Timber suppliers: | Mayr-Melnhof Holz Holding AG in a joint venture with the Kirchdorfer Group as well as HASSLACHER NORICA TIMBER |
| Gross floor area: | 25,000 square metres |
| Rental space: | 19,700 square metres |
| Size of property: | 3,920 square metres |
| Type of building: | high-rise using innovative wood construction technology |
| Number of floors: | 24 floors |
| Use: | commercial purposes |
| Start of construction: | 12 October 2016 |
| Completion: | summer 2019 |

