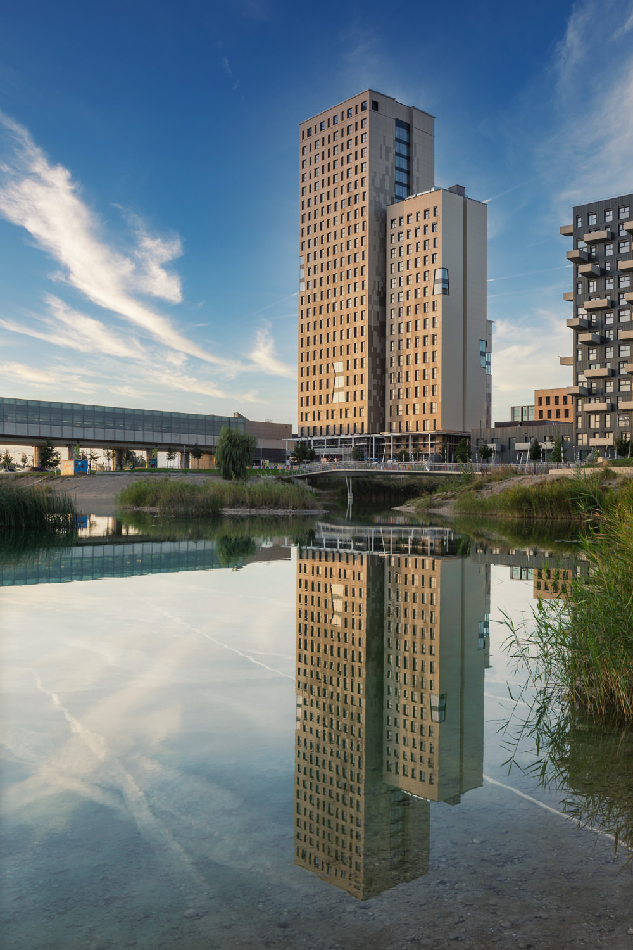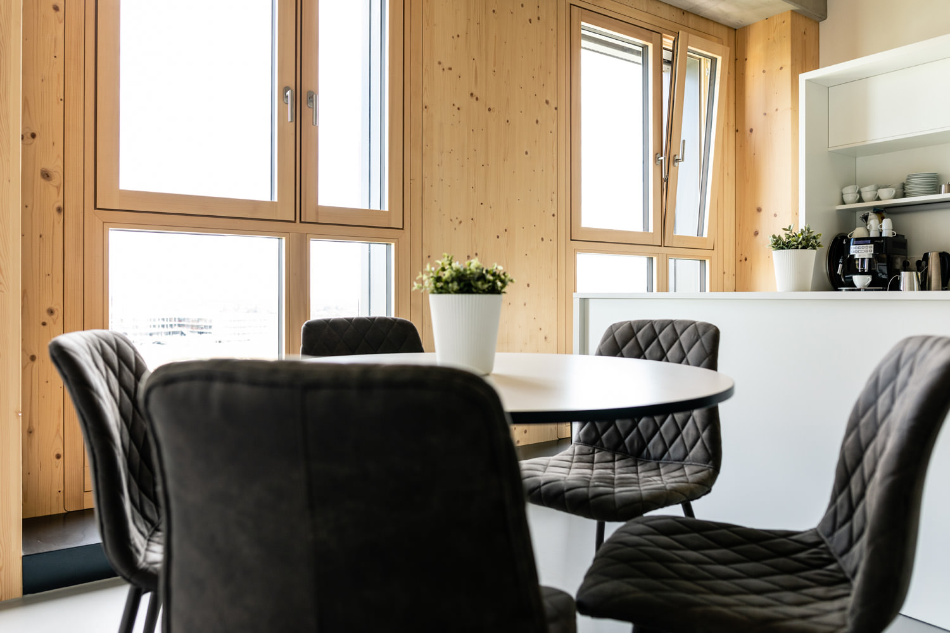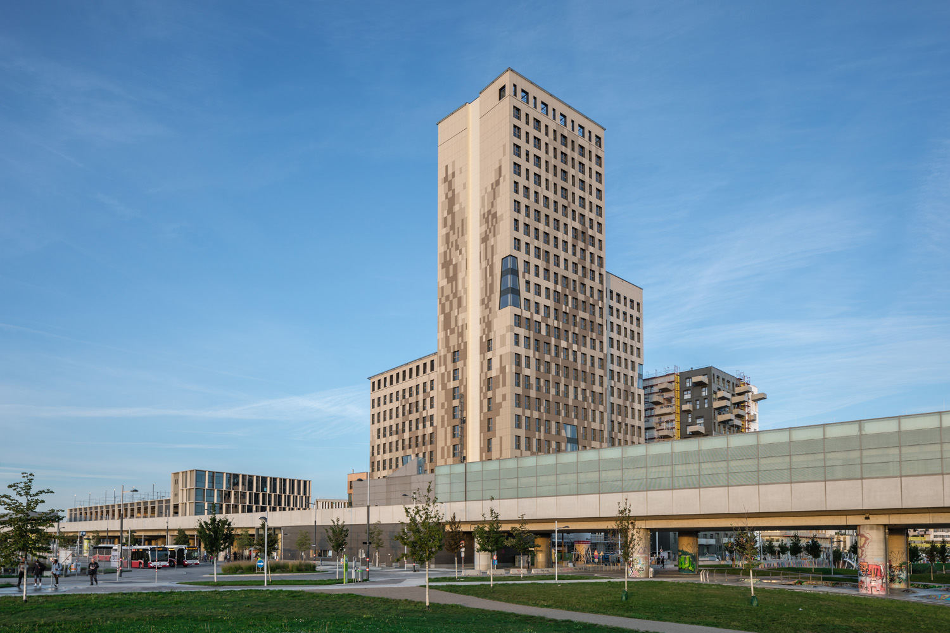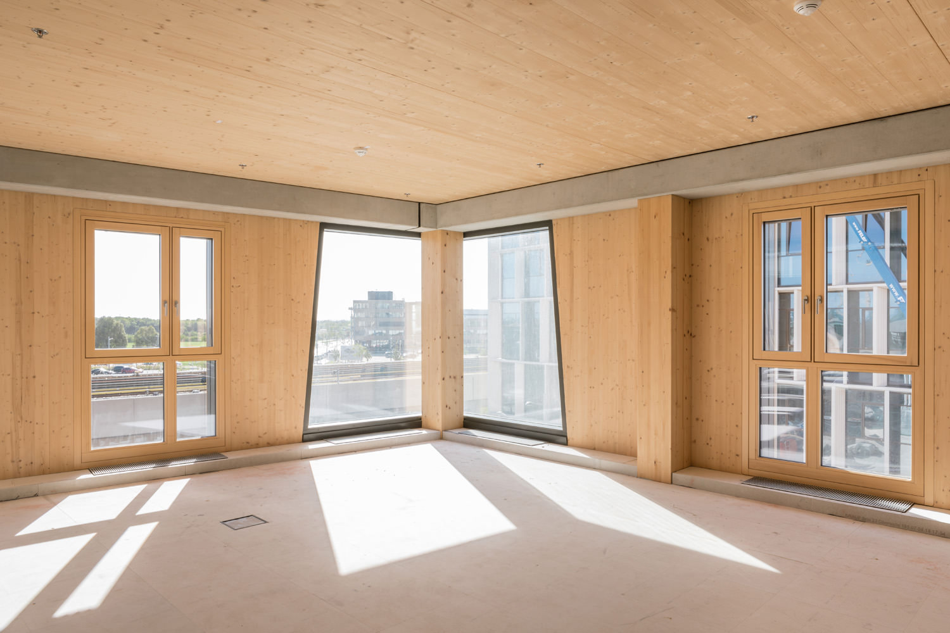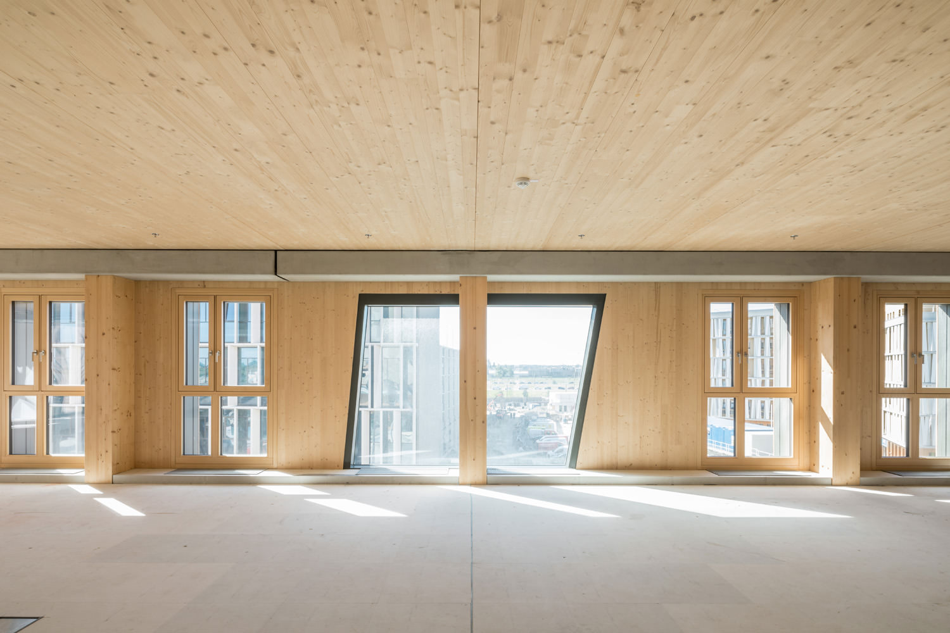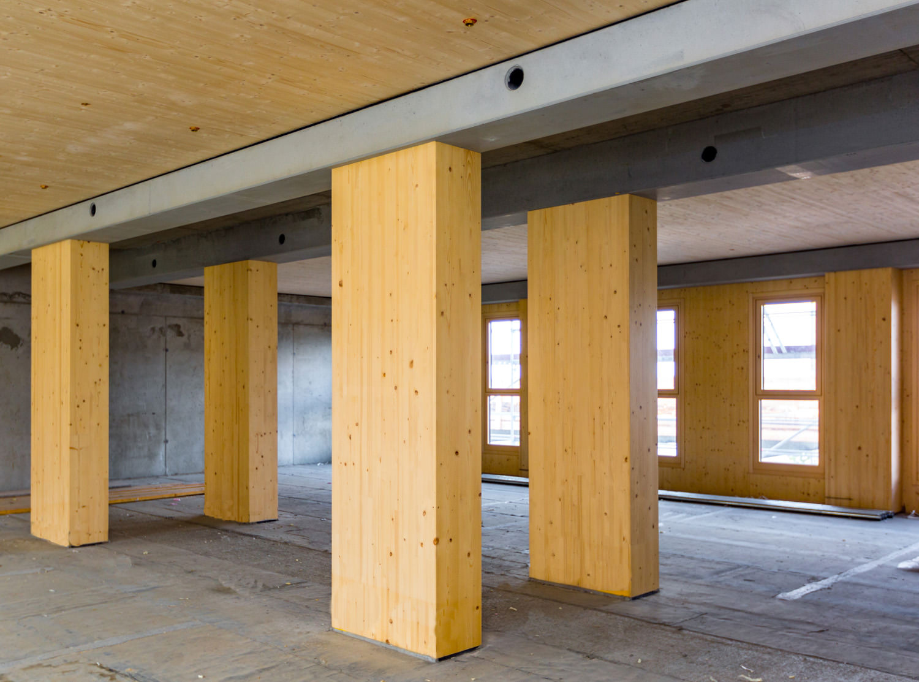‘A person with a new idea is a crank until the idea succeeds.’
MARK TWAIN
BARKING UP THE RIGHT TREE
HoHo Vienna in Seestadt Vienna signals a firm commitment to innovation, sustainability and modernity by combining the vision of an ecological and forward-looking building in a wooden high-rise the likes of which the world has never seen. In HoHo Vienna, the intelligent hybrid construction – i.e. the composite construction consisting of wood and concrete – has been efficiently implemented, not only in terms of economy but also in financial terms: The progressive timber technology permits the spruce wood used to build the walls, ceilings and supports to remain completely exposed, giving the interior a unique cosy feel. But both urban planning wishes and urban needs also harmonize with the project’s internal mix across the seven dedicated sections. Conceptually speaking, this building of the future breaks completely new ground, adapted to suit a new generation of tourists, employees, visitors as well as self-employed persons – and yet they ultimately all find themselves joined together in an all-wood experience.


